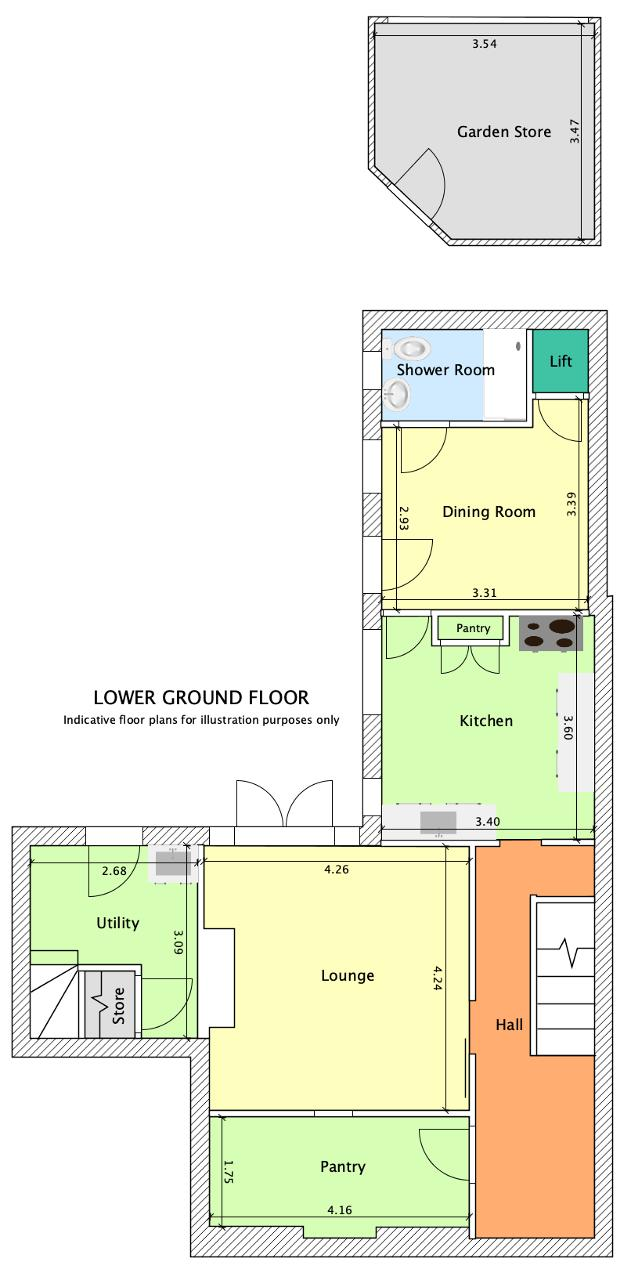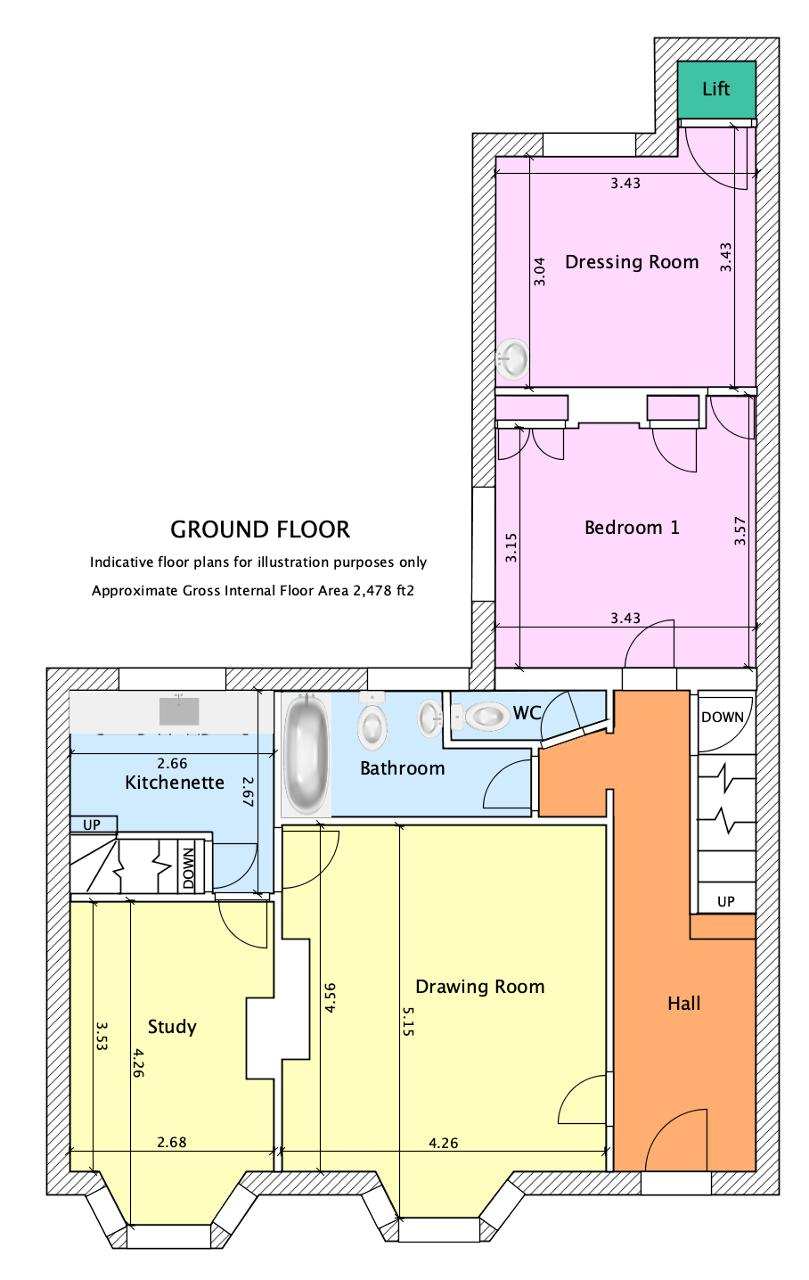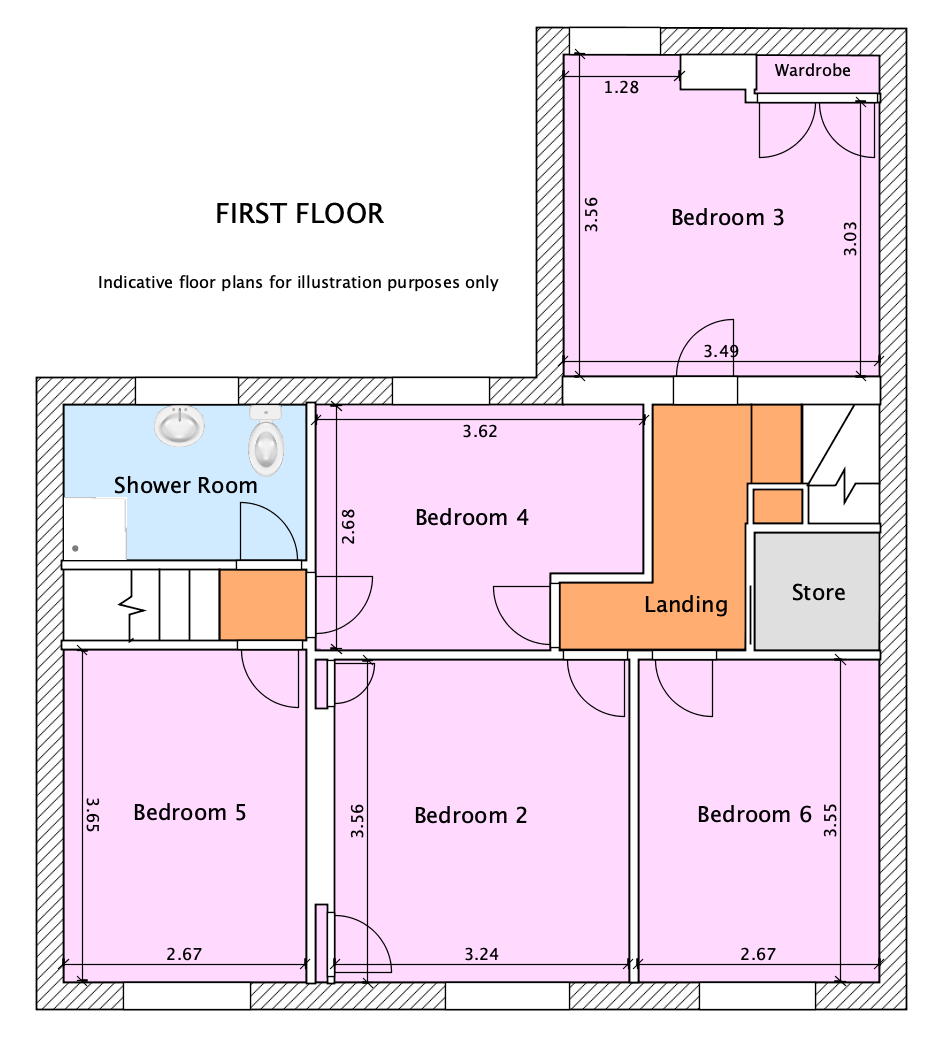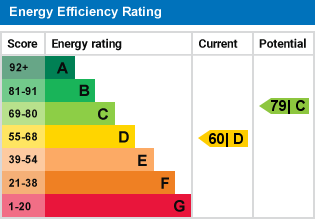- Amazing Potential
- In Need of Refurbishment
- Town Centre Location
- Large Rear Garden
- Income Potential
- Driveway Parking
- Flexible Accommodation
- NO ONWARD CHAIN
- Period Features
Kennedys are proud to present this incredible 1840s town centre property, used as a family home for over 40 years. Although the house is now in need of refurbishment, it offers a fabulous opportunity to create an outstanding home with generous rear garden and off-street parking.
The property is entered into an impressive traditional hallway where a sweeping staircase leads off to the first-floor and doors lead to the drawing room, bathroom and bedroom 1.
Drawing Room
A superb bay-fronted room with original floor boards and open fire. Door leading to study.
Study
An ideal place to work from home, with bay window to front and access to the kitchenette.
Kitchenette
With stainless steel sink and drainer, useful cupboard storage and window to rear. Stairs lead down to the utility room and up to the first-floor.
Utility Room
A useful storage room with butlers sink and plumbing for washing machine. Door to rear garden.
Bedroom 1
Currently used as an office, but could make a lovely primary bedroom with built in wardrobes and dressing room beyond. Window to side.
Dressing Room
With window to rear, dressing table and basin. Lift access to lower ground floor.
Bathroom
The main bathroom has white suite comprising bath with shower over, WC and basin. Window to rear. There is also a separate enclosure with an additional WC.
From the hallway, stairs descend to the lower ground floor hallway where doors lead to the pantry, lounge and kitchen.
Lounge
With original flagstone flooring and French doors to rear garden.
Kitchen
With a range of wall and base units, one and a half bowl sink and drainer, gas-fired Aga, pantry store and door to rear garden. Internal door to dining room.
Dining Room
With ample space for a large dining table, door to shower room and lift access to ground floor.
Shower Room
With walk in shower, WC and basin. Window to side.
Pantry/Cold Store
A fabulous walk-in pantry with original cold slab and shelving.
From the ground-floor hallway, stairs rise to the first-floor landing where doors lead to bedrooms 2, 3 4 and 6 plus large storage cupboard.
Bedroom 2
A large double bedroom with window to front and fireplace.
Bedroom 3
A large double bedroom with built-in wardrobes, basin and window to rear.
Bedroom 4
A double bedroom with window to rear and door leading to rear hallway.
Bedroom 6
A generous double bedroom with window to front.
From the rear hallway, doors lead to bedroom 5 and a shower room. Stairs lead down to the kitchenette.
Bedroom 5
A double bedroom with window to front.
Shower Room
With shower cubicle, WC and basin. Window to rear.
Outside
The rear garden is lawned with mature shrubs and trees. There Is also a large patio area and a pathway leading to the gated side access which takes you back to the front of the property. There is also a large brick built workshop and outside tap.
Parking
At the foot of the garden there is secure, gated off-road parking for 2 cars, accessed from Forge Close (off Mansell Street).
Additional Information
We are informed by the vendor that the property is freehold and benefits from mains gas, electricity and drainage. All information should be checked by your solicitor prior to exchange of contracts.
Council Tax Band F with Stratford on Avon District Council
For further information on this property please call 01789417936 or e-mail [email protected]



