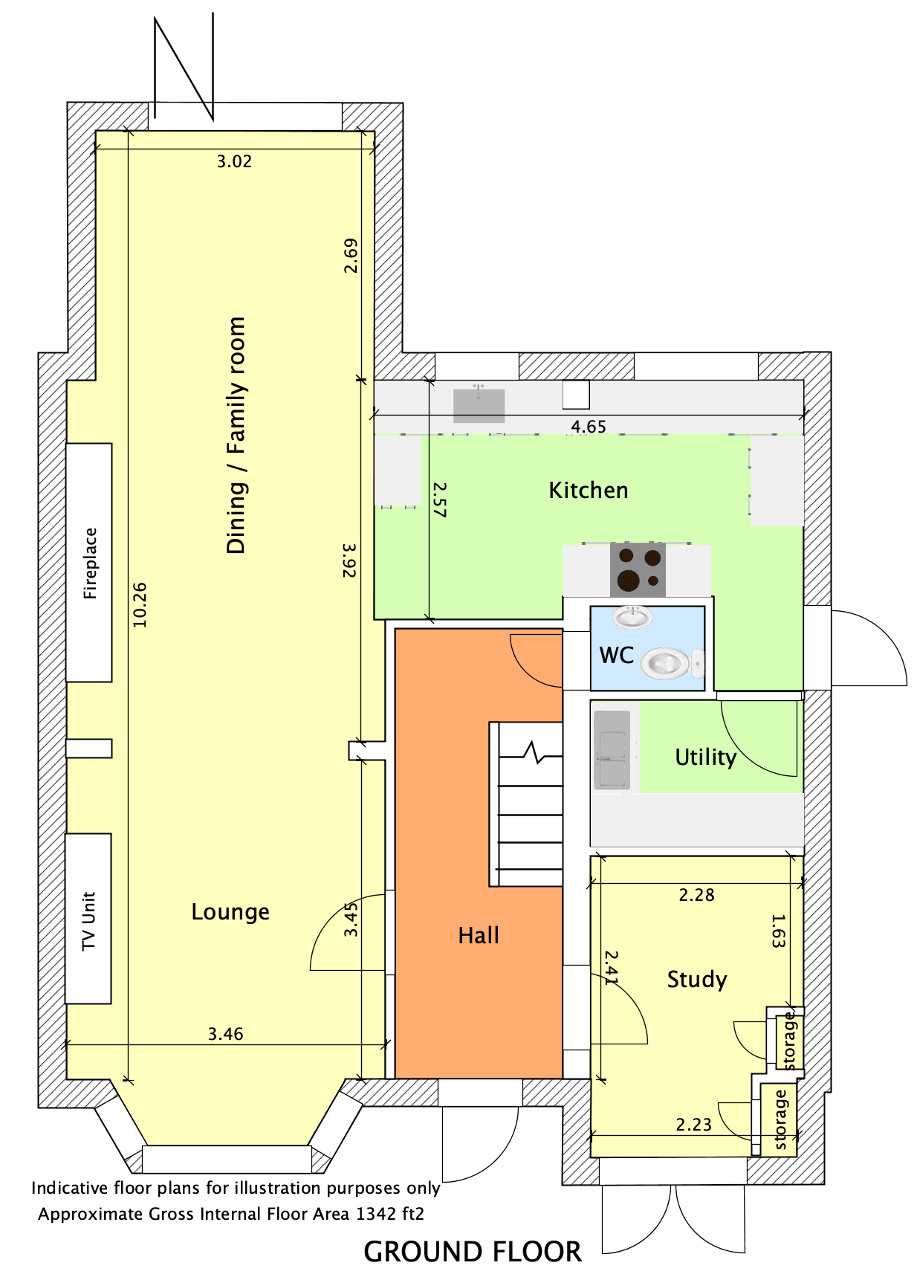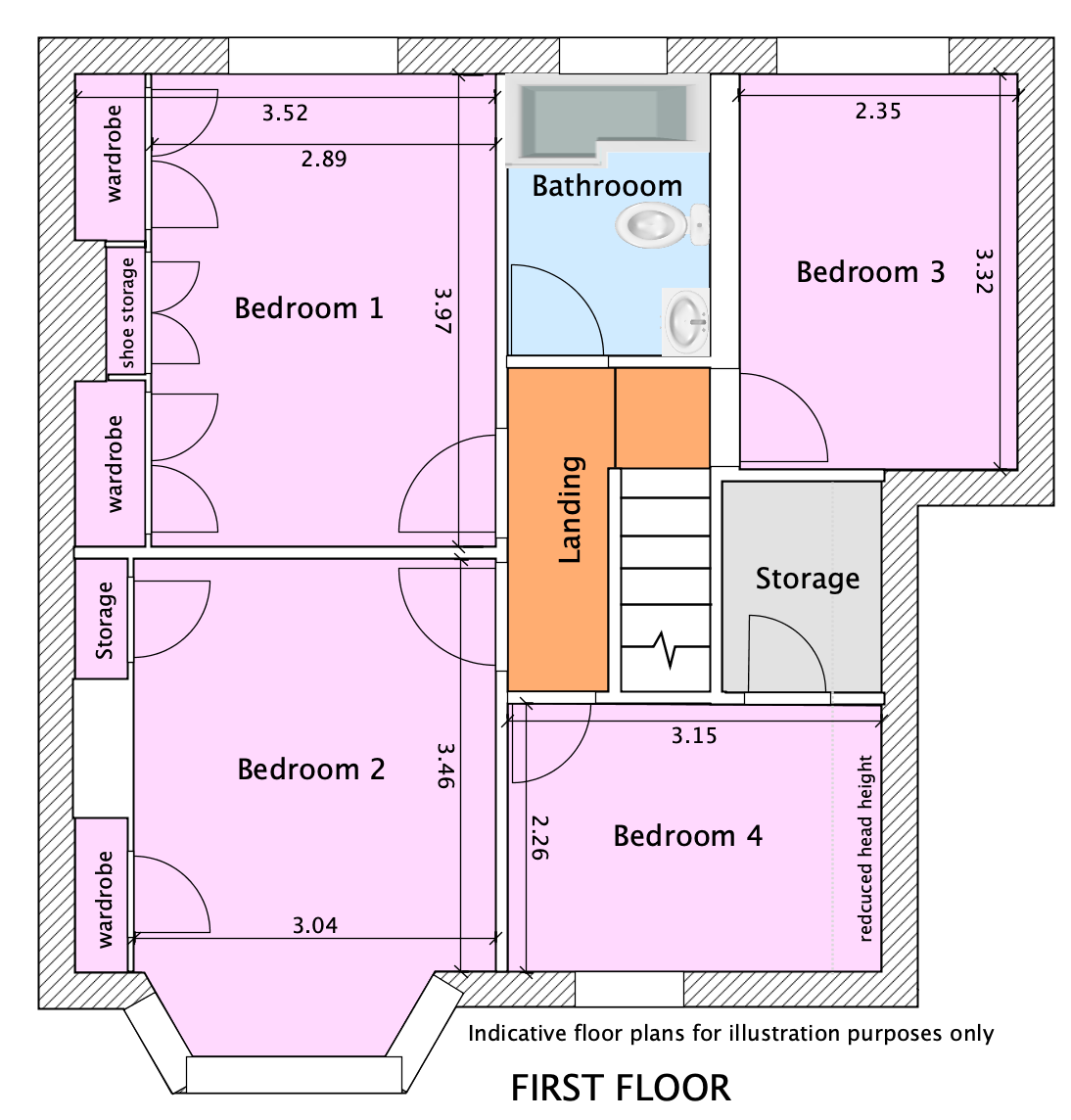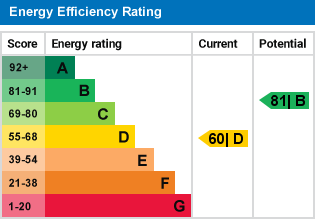- 4 Bedrooms
- Sought After Location
- Large South Facing Rear Garden
- Office
- Open Plan Living Space
- Built in Wardrobes
- Driveway for 4+ Cars
Kennedys are excited to bring to market this immaculate and stylishly presented 4 bedroomed semi-detached home on the prestigious and desirable Loxley Road. Loxley Road is one of Stratford upon Avon"s most sought after roads, south of the River Avon.
The property has been extensively refurbished and is now a modern and contemporary family home with large garden and detached home office.
The home has been fitted with elegant wooden shutters to the windows and stunning wooden flooring throughout to finish the home to a very high standard.
The property is approached via a large private driveway, with ample parking for several cars.
Entered through a charming arched doorway, the property has a spacious hallway with stairs rising to the first floor and door to:
Open plan lounge/dining/kitchen: The lounge area has a lovely bay window to the front, which adds to the already spacious feel of the open plan room. The lounge area is comfortable and bright and flows through to the dining area.
The dining area has an attractive wood burning stove which is a real focal point of the room. There is ample space for a family dining table and there are wonderful tri-fold wooden doors which open up to the beautiful garden.
The dining area leads seamlessly to the kitchen, connected by a breakfast bar. The kitchen itself has a range of attractive base and wall units, window and door to rear garden, integrated dishwasher, double oven and 5 ring gas hob with extractor over. To the rear of the kitchen is a door to the useful utility room which has space for washing machine and tumble dryer. This room also has a sink and drainer, a range of base and wall units and a very useful clothes drying rack.
From the hallway further doors leads to:
Study/Playroom: This well thought out room was originally the garage and has been converted to a useful reception room, currently used as an office. There are tri-fold doors to the front and ample storage cupboards.
Downstairs WC: With basin and WC.
From the hallway, stairs rise to the first floor landing with doors leading to the four bedrooms and family bathroom.
Bedroom 1: A large and bright room with built in wardrobes, built in shoe storage and window to rear.
Bedroom 2: A large room with built in wardrobe, built in storage cupboard and delightful bay window to the front.
Bedroom 3: A generous room with window to rear.
Bedroom 4: A charming bedroom with sloping ceilings, window to front and an extremely useful separate storage area.
Bathroom: A modern and well-designed family bathroom with bath with shower over, basin and WC. There is a range of built in vanity units providing good storage space.
From the landing there is loft access, the loft being partially boarded with ladder and light.
Outside: The south facing rear garden is a key feature of this property. It has a large decked area, perfect for entertaining and a mature and attractive garden beyond with trees and planting.
Home office: Reached via a stepping stone path at the end of the garden there is a large summer house with power and light, perfect as a home office or gym.
Directions: From the town centre cross the Clopton Bridge and immediately turn left onto Tiddington Road. Take your first right onto Loxley Road. The property is situated on the right-hand side as indicated by our for sale board.
Additional Information : We are informed by the vendor that the property is freehold and benefits from mains gas, electricity and drainage. All information should be checked by your solicitor prior to exchange of contracts.
Council Tax Band E with Stratford on Avon District Council
For further information on this property please call 01789417936 or e-mail [email protected]


