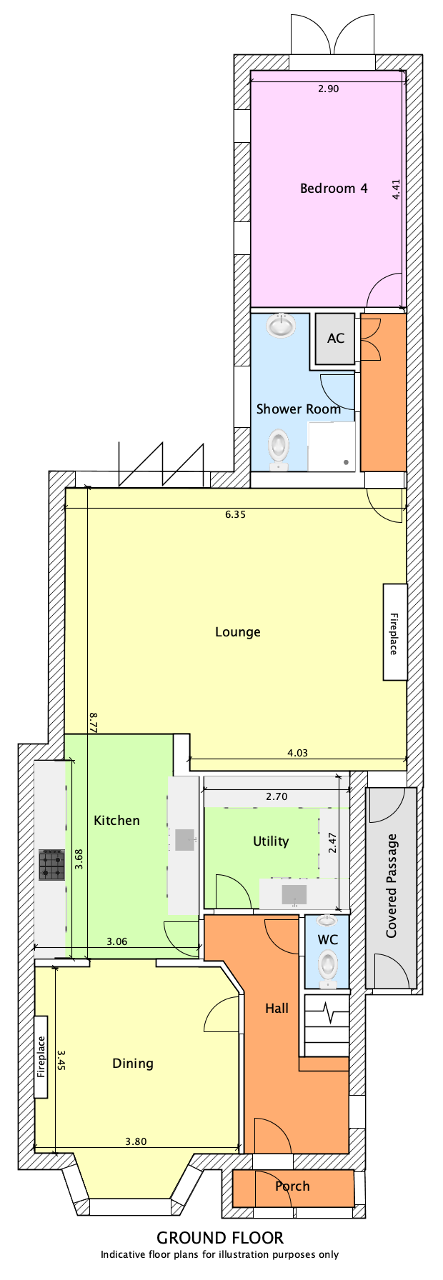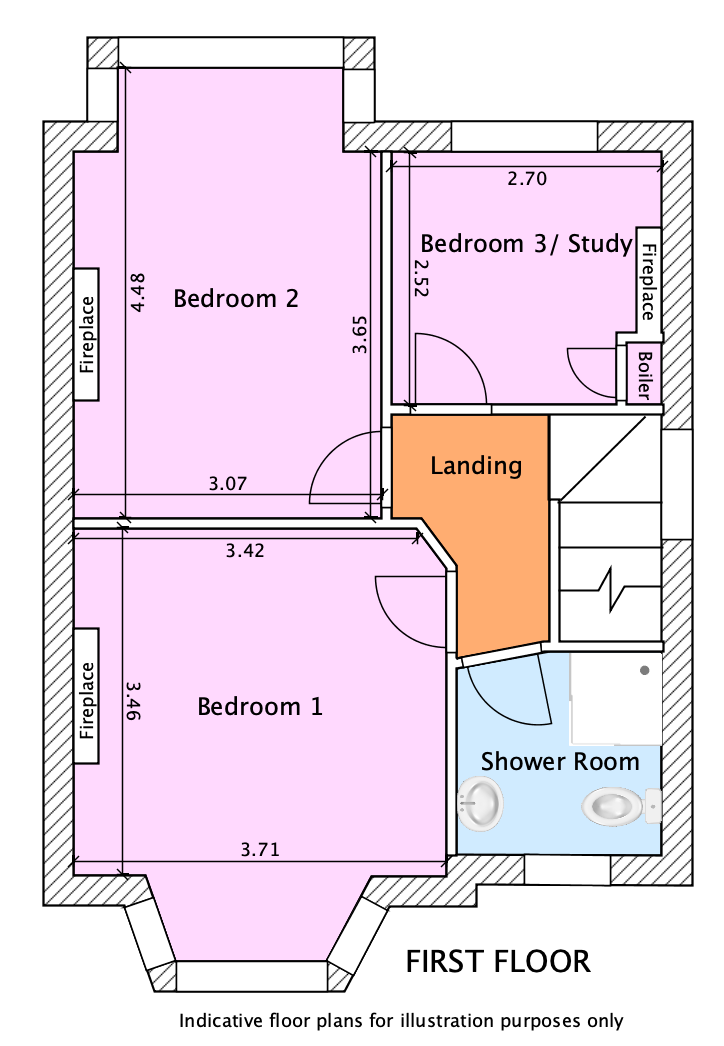- Detached Period Property
- Driveway Parking
- Amazing Town Centre Location
- Immaculately Presented
- Superb Lounge with Bi-Fold Doors
- Ground Floor Bedroom 4 + Shower Room
- Period Features
- Fireplaces
A stunning 4 bedroomed detached period property with driveway parking, situated in the heart of Stratford upon Avon town centre. The location is superb, with immediate "on foot" access to all of Stratford upon Avon's theatres, shops and restaurants, in addition to the train station, supermarket and healthcare facilities. There are only a handful of detached properties in this location and coupled with the driveway parking this really is an opportunity not to be missed.
The property is accessed via a useful porch and then on into a spacious and welcoming hallway where doors lead to the dining room, kitchen, utility room and cloakroom.
Dining Room
A wonderful bay fronted room with feature fireplace and ample space for a large dining table. Opening through to kitchen.
Kitchen
A high-quality kitchen with a range of wall and base units and integrated appliances. Opening through to lounge.
Lounge
A very impressive living room, flooded with natural light from the 2 large roof lanterns. There is an attractive feature fireplace adding a cosy feel, together with bi-fold doors leading to the rear garden creating the perfect space for entertaining throughout the year.
From the lounge, a door leads to the annexe, providing ideal accommodation for a dependent relative or live-in nanny. Alternatively, this would make a terrific home office, tucked away from the rest of the house.
Annexe Bedroom/Bedroom 4
A lovely double bedroom with built-in wardrobes and French doors leading to a private decked area of the rear garden.
Annexe Shower Room
A bright and spacious shower room with walk-in shower cubicle, heated towel rail WC and vanity basin with storage. Window to side.
From the main hallway we have access to the utility room and cloakroom.
Utility Room
A perfect utility room with plentiful cupboard storage, stainless steel sink and drainer, plus plumbing and space for washing machine and tumble dryer.
Cloakroom
With WC and basin. Window to side.
From the hallway, stairs rise to the first-floor landing where doors lead to 3 bedrooms and the shower room.
Bedroom 1
A lovely bay-fronted double bedroom with built in wardrobes and feature fireplace.
Bedroom 2
A large double bedroom with built in wardrobes, bay window to rear and feature fireplace.
Bedroom 3
A single bedroom currently used as a study, with window to rear and feature fireplace.
Shower Room
With walk-in shower cubicle, WC and basin. Window to front.
Outside
The rear garden is a true delight with mature planting and lovely places to sit in both sun and shade. There is an ornamental pond, together with a garden shed and summer house. The tranquillity in the garden is breath-taking, so close to the town centre yet so peaceful and private.
Parking
Driveway parking for 2 cars plus additional permit parking on the street.
Additional Information
We are informed by the vendor that the property is freehold and benefits from mains gas, electricity and drainage. All information should be checked by your solicitor prior to exchange of contracts.
Council Tax Band F with Stratford on Avon District Council
For further information on this property please call 01789417936 or e-mail [email protected]

